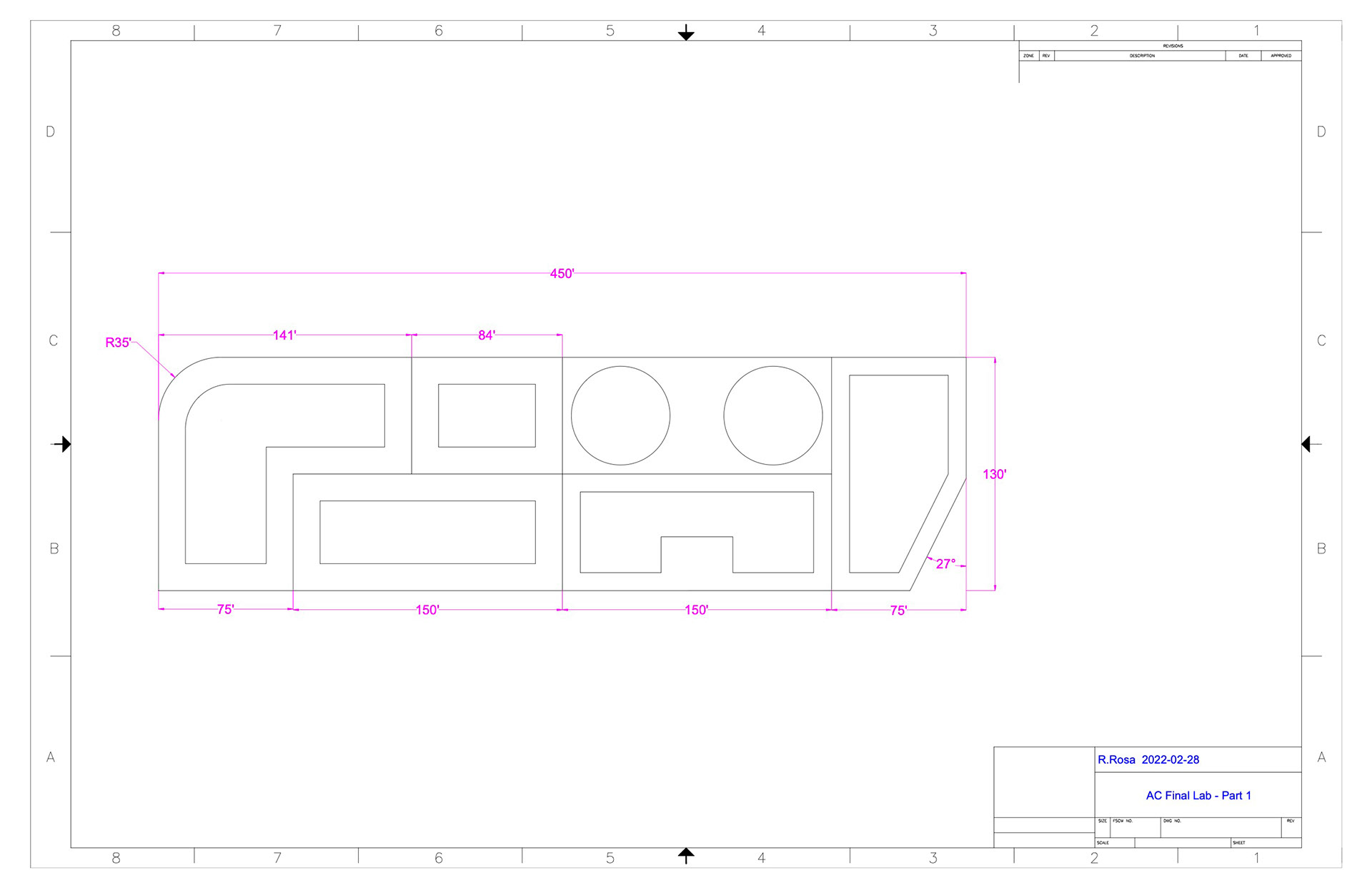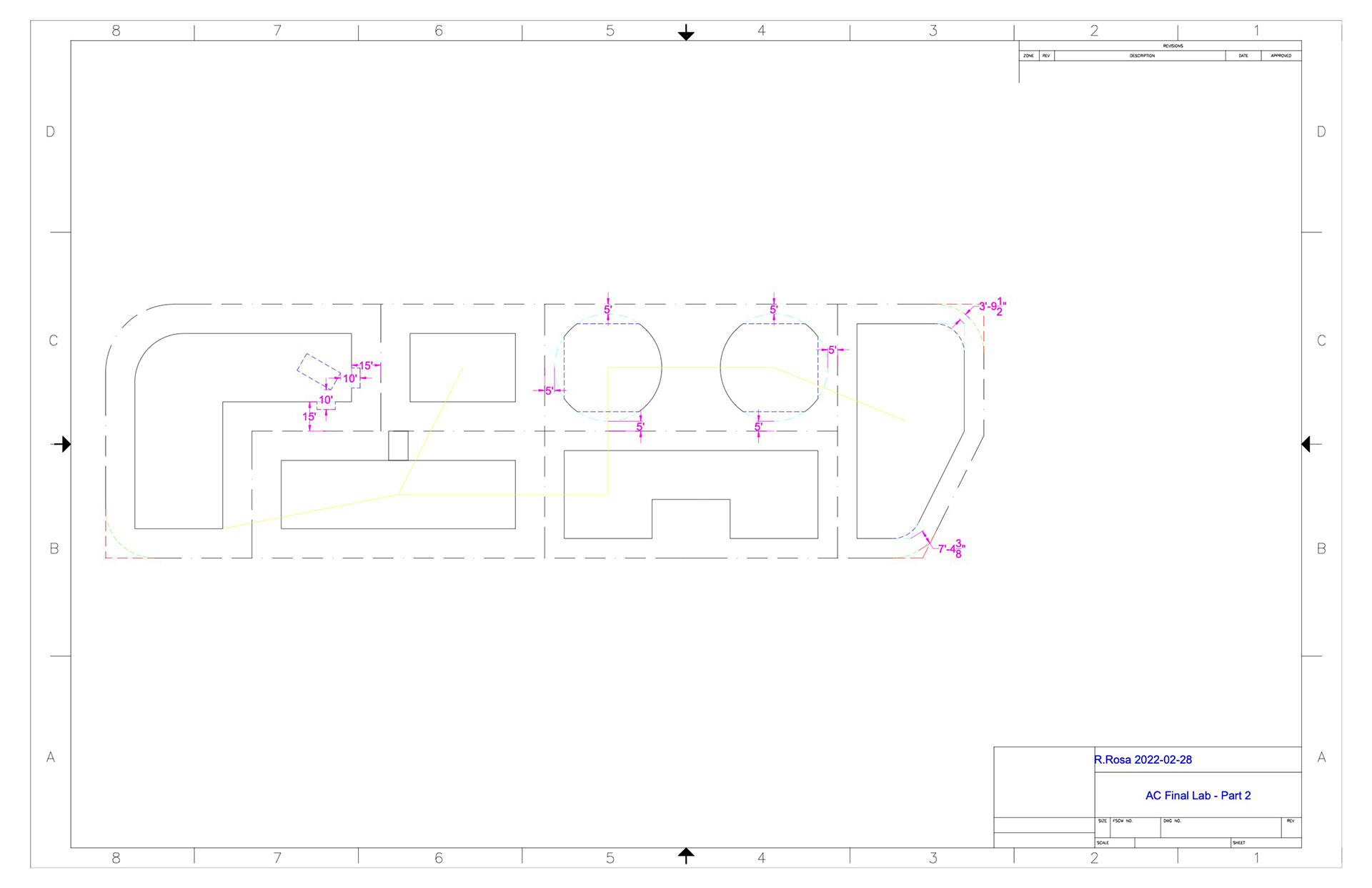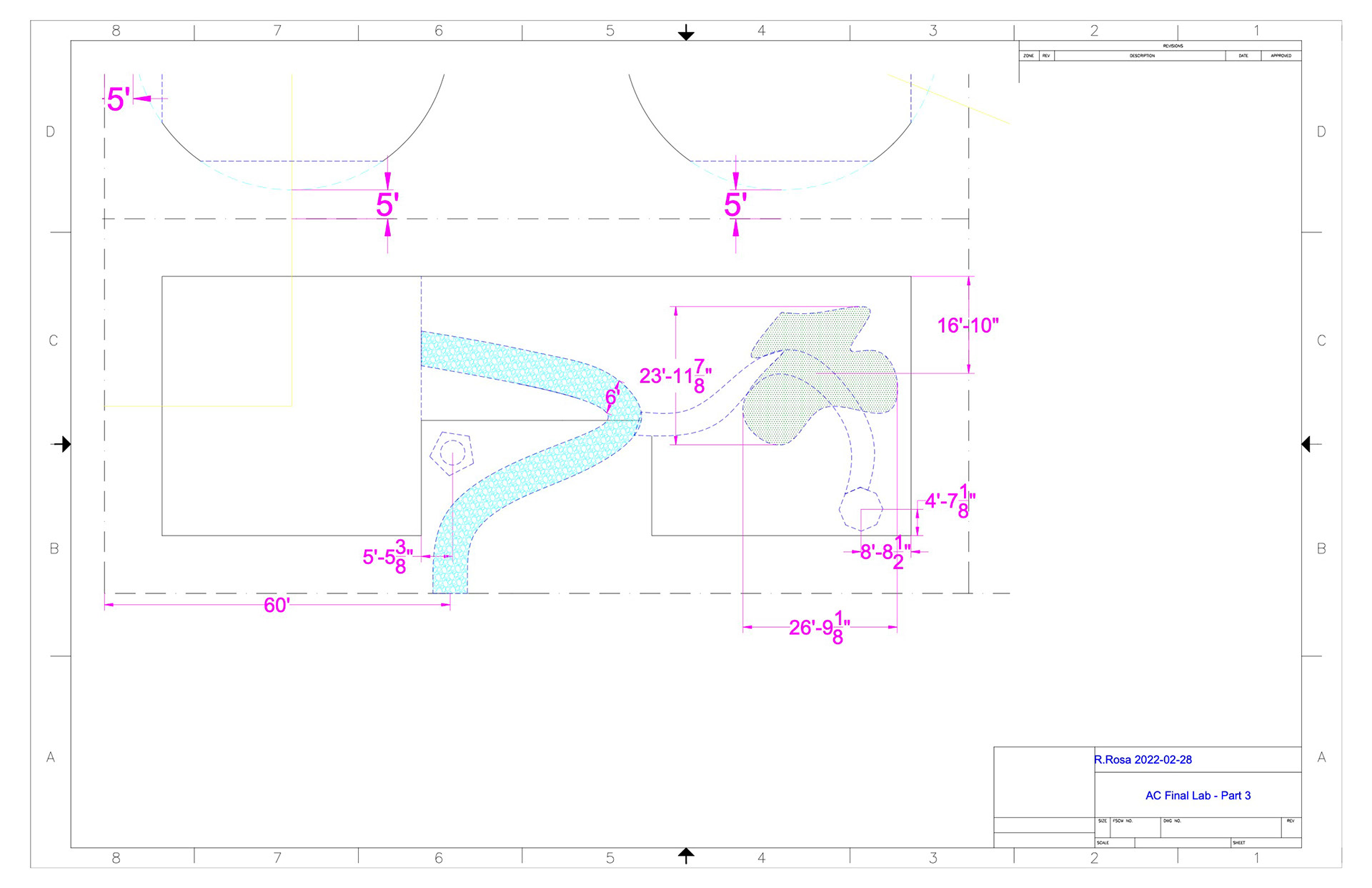Construction Planning



This page demonstrates my final AutoCAD assignment for my Cornerstone of Engineering Course at Northeastern University. The task for this assignment was to take the client's plan for a residential building and modify it so that it meets the constraints required by the city. Essentially, I had to demonstrate the ability to take a file and organize it so that it conveys the required criteria in an organized and professional manner.
The three images show the three parts that needed to be done. First, I had to dimension the interior and exterior of the building so that the building fits the description that the client gave me, but also the constraints made by the city. The main idea behind the first part was to use dimensions to properly format the original file and also move things around so that they meet constraints. Second, I had to edit the shapes created in AutoCAD so that they met city constraints, and I also had to show the dimensions of these edits. The difficult part of this task was when I had to fit in a solar panel in the top left section of the building which had many constraints that could not be broken. Finally, I had to create pathways using the spline function, and also use the hatch function to fill in certain additions to the land. Overall, I learned a great deal about professional communication using AutoCAD as well as how to take into account design constraints throughout the engineering process.